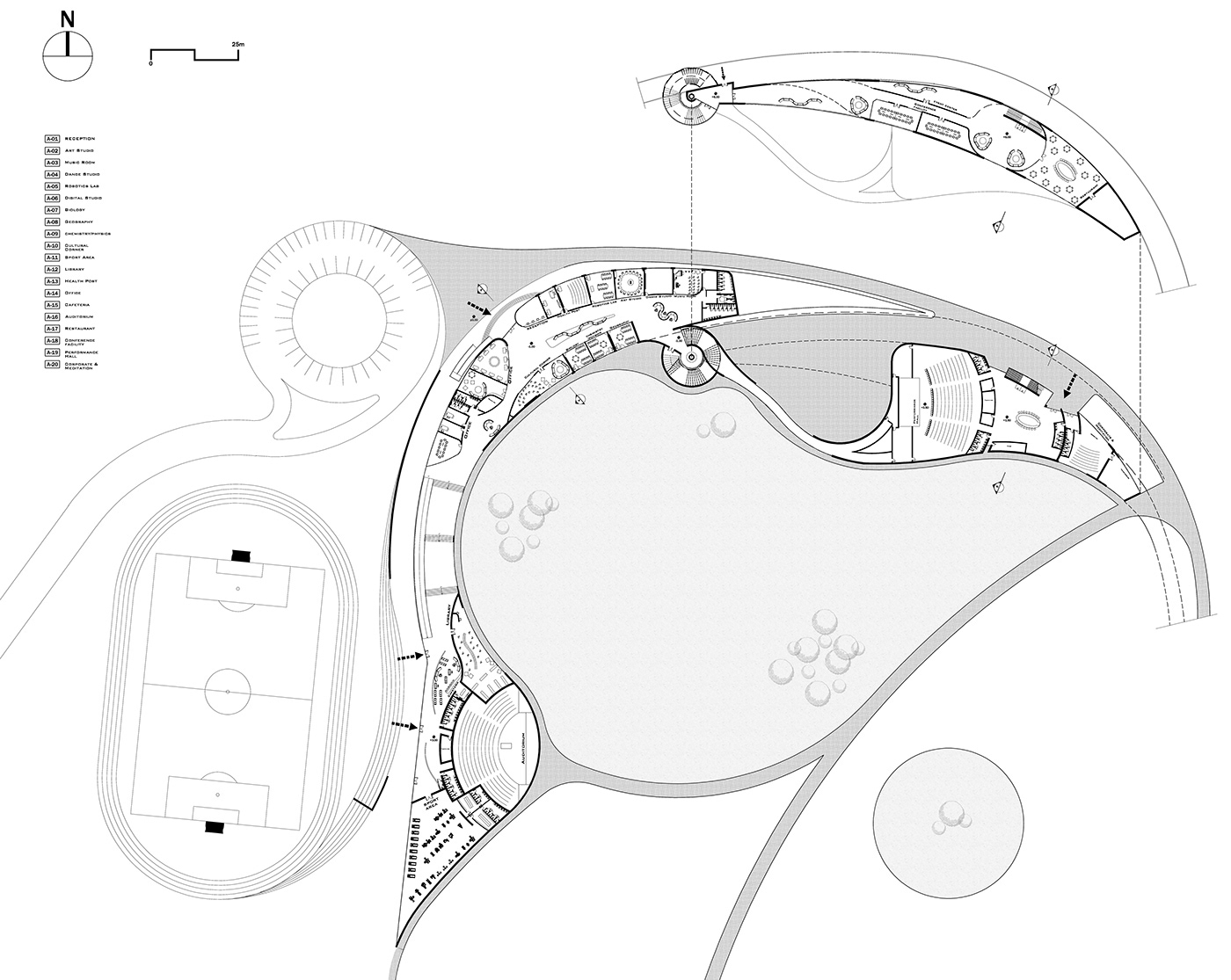
ECO LOOP
World of CONNECTIVITY
Competition entry
•••
•••
Category: Educational Campus
Location: Armavir, Armenia
Status: Unbuilt | Conceptual
Architecture Firm: Urban Unit Architecture & Construction
Principal Architect: Harmik Hanbarchyan, Ali Nazari
Project Architects: Ahmad Eghtesad, Mohammad Aghaei, Mary Grigoryan, Anjela Petrosyan
Principal Architect: Harmik Hanbarchyan, Ali Nazari
Project Architects: Ahmad Eghtesad, Mohammad Aghaei, Mary Grigoryan, Anjela Petrosyan
Structural Engineering: Tade Avazbalyan
3D Modeling & Visualization: Ahmad Eghtesad
Software: Rhino, Grasshopper, Twinmotion, Adobe Photoshop, Adobe Illustrator,
Year: 2022

Concept
The project begins with the possibility that the loop’s unlimited connections can solve the physical distance at the campus site. The loop dismantles and decentralizes the density and the hierarchy of the facilities of this complex. It eliminates and replaces rigidity and regularity with flexibility and buoyancy. Based on the above-mentioned concept, the proposed campus design is possible by eliminating the conventional and predetermined relationships between project programs and their connections through a sustainable transportation system with advanced technology as well as active and constant connectivity. The goal of this project is to create a decentralized communication order. It removes and transcends the usual topographical, geographical, traditional, and social constraints of the site for designing a campus program, thus offering a new perspective and a communication method to enhance spatial capabilities for scientific social groups and professional developments.
The project begins with the possibility that the loop’s unlimited connections can solve the physical distance at the campus site. The loop dismantles and decentralizes the density and the hierarchy of the facilities of this complex. It eliminates and replaces rigidity and regularity with flexibility and buoyancy. Based on the above-mentioned concept, the proposed campus design is possible by eliminating the conventional and predetermined relationships between project programs and their connections through a sustainable transportation system with advanced technology as well as active and constant connectivity. The goal of this project is to create a decentralized communication order. It removes and transcends the usual topographical, geographical, traditional, and social constraints of the site for designing a campus program, thus offering a new perspective and a communication method to enhance spatial capabilities for scientific social groups and professional developments.




Idea
This project is organized to experience a memorable journey. A journey that will promote the growth and development of people, especially children that organize activities through a continuous, non-stop, and endless loop that provides the most connection between the infrastructure of culture promotion, education, and development of children and other users. Such spaces as galleries, amphitheaters the theatre, open children playground, an open concert venue, exhibitions, local markets, and more and more. This project dismantles the concept of perspective and puts buildings and activities through an infinite loop.
This project is organized to experience a memorable journey. A journey that will promote the growth and development of people, especially children that organize activities through a continuous, non-stop, and endless loop that provides the most connection between the infrastructure of culture promotion, education, and development of children and other users. Such spaces as galleries, amphitheaters the theatre, open children playground, an open concert venue, exhibitions, local markets, and more and more. This project dismantles the concept of perspective and puts buildings and activities through an infinite loop.


Access Diagram
Accesses in this project are organized around Echo Loop. In this Path, charging stations for scooters and electric cars have been installed, as well as bicycles that can be used as a means of transportation and sports use. Echo Loop connects the entire site path to each other. In case of an emergency, this Loop becomes the ambulance’s route and other emergency aids.


ECO Site Diagram
The size of this site and its potential for agriculture (as it is wildly expanding in the region) led us to put a development plan in the project idea of collecting rainwater and reusing it for agricultural use. In this way, by using the technology of collecting and storing and finally pumping it to the Echo Loop and distributing water by the Loop to different parts of the site, we can expand the agricultural lands in the site to our maximum and with the least amount of fresh water.



THANK YOU FOR WATCHING!






